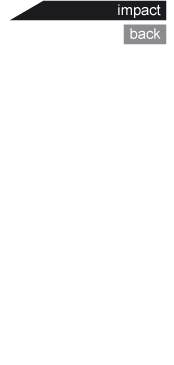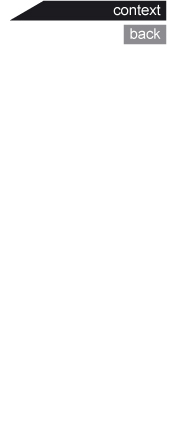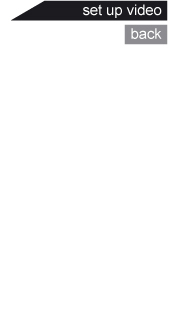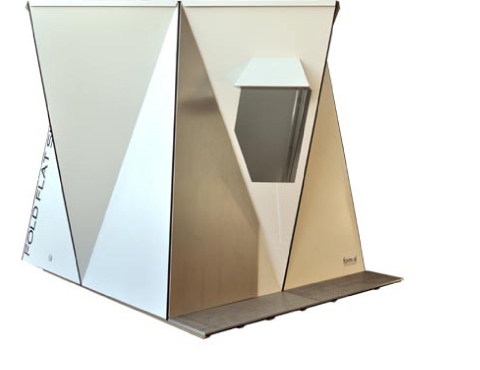
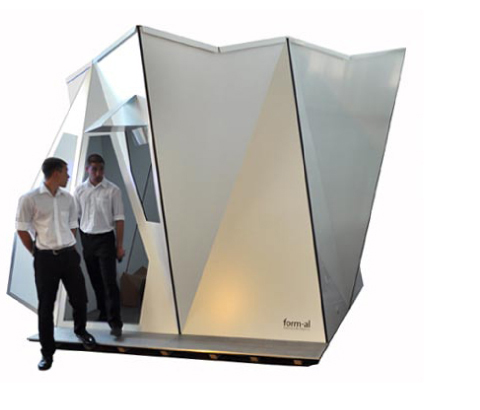
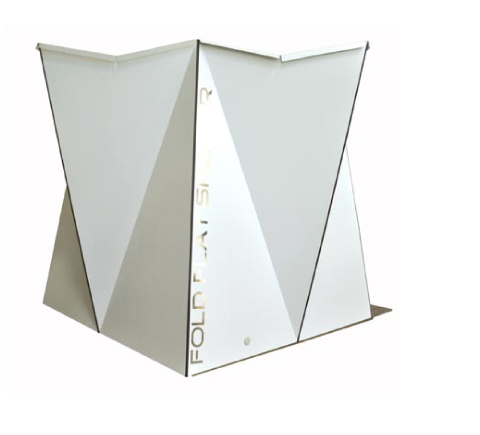
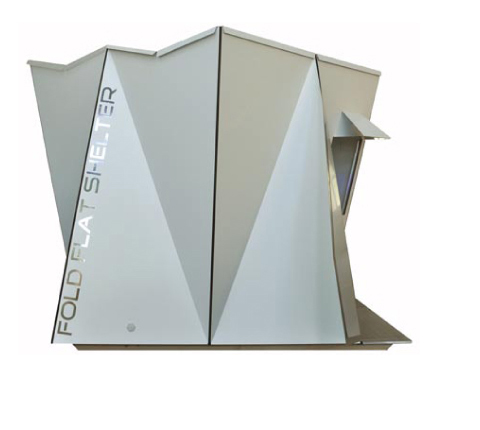
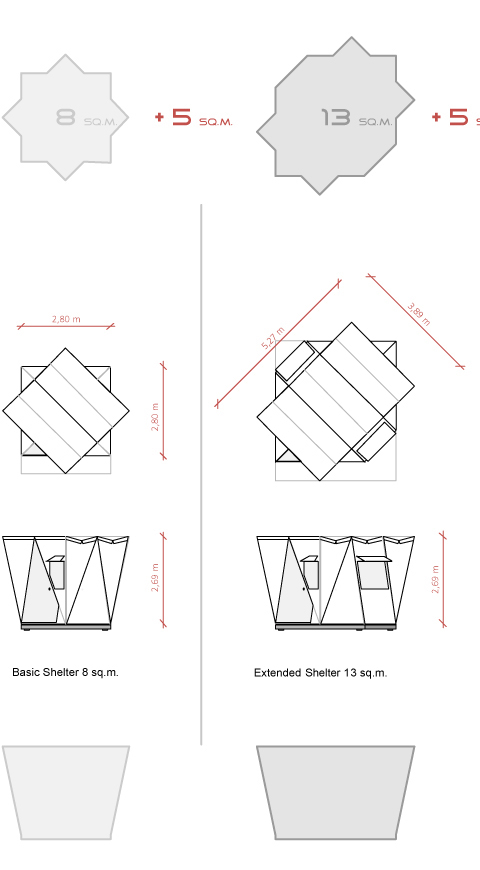
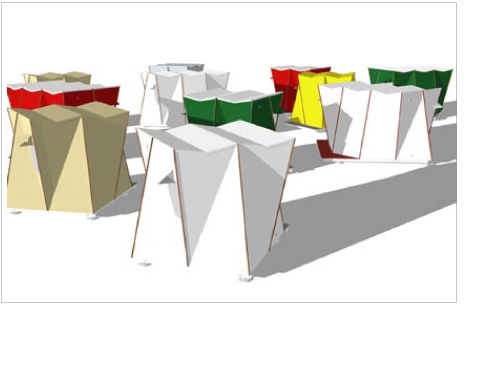
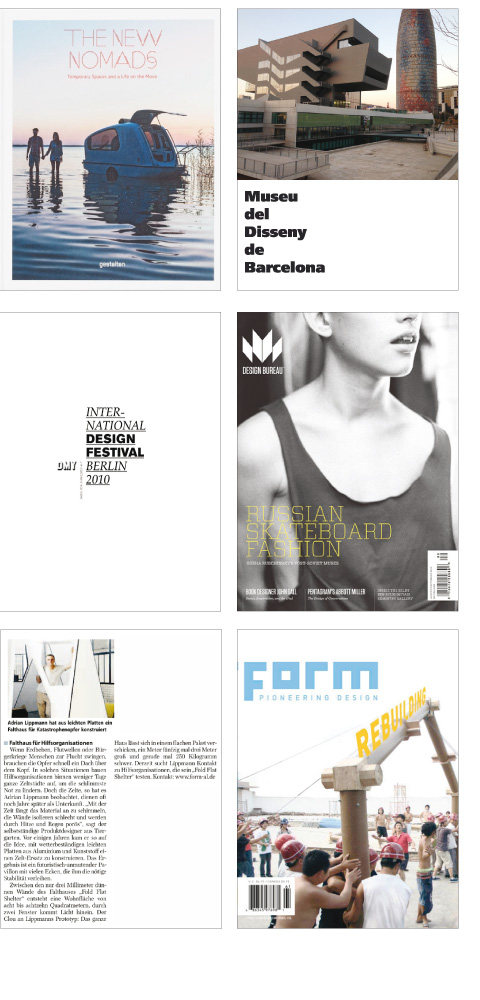
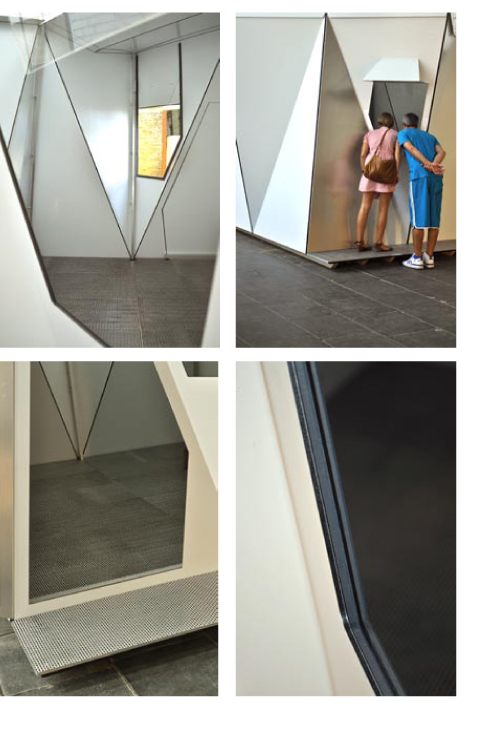
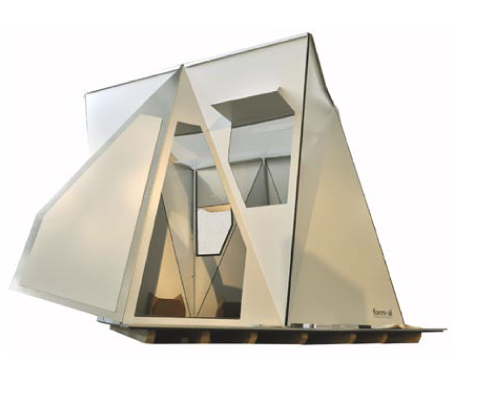
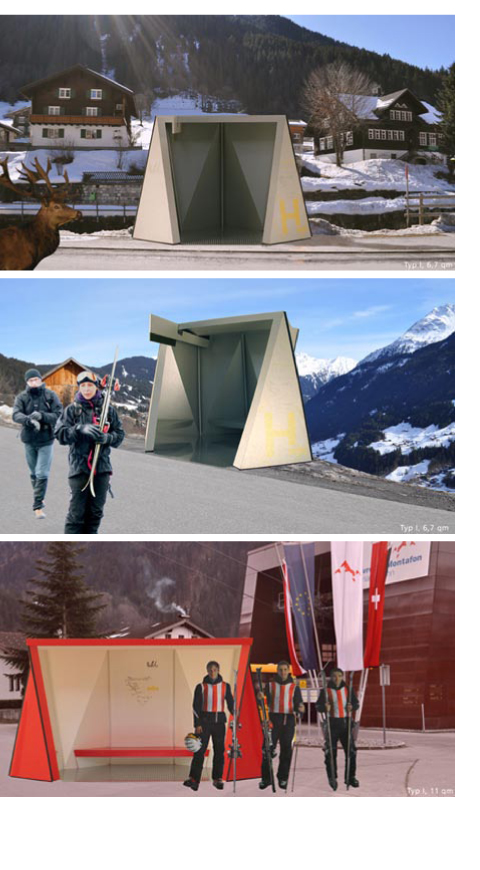

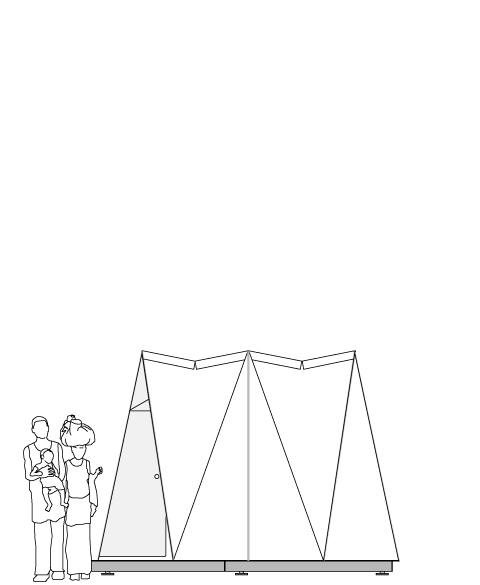
FoldFlatShelters are tent-like but self-supported structures made of light-weight, long-life composite panels for permanent use. Intended for use in disasters, they are weatherproof/fire-resistant and have been developed using foldable elements.
Each one comes in relatively small dimensions, resulting in a compact design. Wall or roof parts can be added to the base body as required to adjust the floor area from 8-18qm. Shipped flat, 2 people can fold the panels and set up the shelter in five hours.
Design
The form is novel and distinct, therefore its description
is a little involved...
The basic structure consists of two interpenetrating truncated pyramids. The upper truncated pyramid is inverted and turned 45 degrees around its central
axis. So the floor area and the roof are both squares of the same size. This forms segmented, triangular wall elements that give the construction great stability. No supports or framework are needed
– the shell is self-supporting.
Wall and roof elements can also be added to this basic structure as required to create various larger modules and to adjust the ground area.
The main materials used are Dibond® or Alucobond
® sheets for wall and roof with measurements
of 1500mm x 3000mm x 3-6mm. The floor is made of HeliPAN, a new honeycomb panel consisting
of recycled plastic between perforated metal plates. The substructure is made of an L-section of GRP (glass fibre reinforced plastic). Slide windows are made of acrylic glass.
An entire flat-packed basic shelter package is 3m x 1.5m x 0.3m in size and weighs 250kg. Erected without tools in a few hours, the shelter has an internal
floor area of 8m2 and a height of 2.85m. A U-section is provided to connect the panels easily and also protects the edges.
No hinges are needed to fold walls, roof, window or door cutouts. Particular for the swinging door element
- Hylite® composit is the perfect material. The panels themselves have a flexible middle layer and are milled such that they can be bent along flat lines
in one or both surfaces, much like a cardboard box, and the folded edges have a smooth course. The milling process is very efficient, fast and inexpensive.
A modern CNC (computerized numerical control) centre is able to mill hundreds of shelters a day. The sheets are processed in such a way that less than 1% of the material is lost as waste. The cardboard packaging of the unit is printed with a pattern showing how to cut out and fold simple furniture such as chairs and tables – every substance/
material is useful on site.
Impact
My prime motivation is to give a large number of needy people a simple but usable home that combines
the advantages of a tent with a lightweight building that can be used in the long term. The inhabitants
are surrounded by stable walls and are thus safe from fire, rain, vermin, noise and, in the worst case, shrapnel. The material is also easy to clean to avoid epidemics. Scarce food or precious personal belongings can be stored safely inside. The material allows a stove to be used safely inside the shelter. The rooftop is designed to be able to collect rainwater that runs down into internal tanks, or solar panels can be installed on top.
FoldFlatShelters can be manufactured in many different
bright colours. This feature and the shelter’s specific form might also help give people in need a new identity in their precarious situation. The material
is highly reliable, can withstand loads, and is usable in all kinds of climates.
A floating substructure would extend the range of applications – but this is just an idea at the moment.
Context
Natural and manmade catastrophes are becoming increasingly common, and with them the number of people in need...
Currently there are about 1000 known disaster-relief
camps worldwide planned by the UNHCR. Its master plan for such camps has been in place for 50 years. In addition to the looming financial issues, these camps are simply not state of the art. Their face has changed little, regardless of whether the conditions are hot or cold, humid or dry. The point of humanitarian aid is that it be given as quickly as possible. Currently this means tents, tents, tents... or in the worst case: just a fly screen or a tarpaulin.
But the causes of a disaster – or its results – usually last longer than the life of a tent. Even the most powerful economy would be hard-pressed to rebuild a city or densely populated area with hundreds
of thousands of homeless in a short period of time. With this in mind, the goal is to raise the art of shelter design to a higher, contemporary level so as to do justice to real needs and create opportunities
for affected persons.
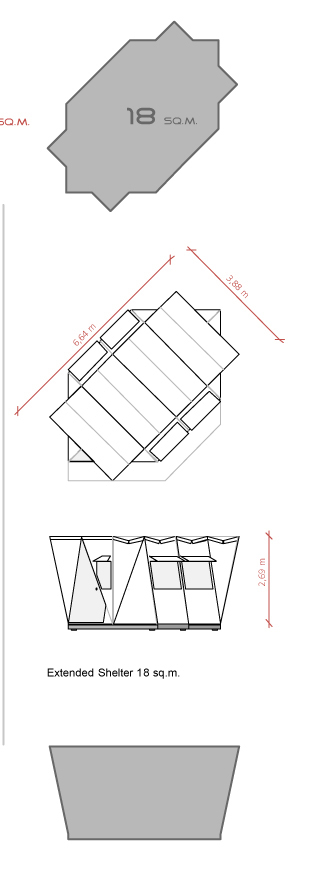 Shelter village with 8 and 13 sq.m. houses
Shelter village with 8 and 13 sq.m. houses
as rendering
Exhibitions
„Design for Life“ / „Disseny per viure“
Designmuseum Barcelona / Museu del Disseny
de Barcelona, 2015
www.museudeldisseny.cat
„DMY International Designfestival Berlin 2010“
www.dmy-berlin.com
Publications
„The New Nomads“, March 2015, Berlin
Book, ISBN: 978-3-89955-558-5
www.gestalten.com
„FormMag“ May/June 2012, Los Angeles
www.formmag.net
„Designbureau“ Jan/Feb 2011, Chicago
www.wearedesignbureau.com
„DMY International Designfestival Berlin 2010“
Cataloque, ISBN: 978-3-9812813-4-7
„Berliner Morgenpost“ June 2010
www.morgenpost.de
TV
Documentary „Living in a box“
PRO7 / Galileo May 2013
Research / sources literature:
- XXSmall houses
Author: Casey C.M. Mathewson
Published by: Feierabend Verlag OHG,
Berlin 2005
- LESS - Alternativ Living Strategies
Author: Gabi Scardi
Published by: 5 Continents Editions srl,
Milan 2006
- Home Delivery - Fabricating the modern dwelling
Museum of Modern Art, Catalogue
Published by: Barry Bergdoll and Peter Christensen,
New York 2008
- Der Pavillon - Lust und Polemik i. d. Architektur
Published by: Peter Cachola Schmal,
Hatje Cantz Verlag, Ostfildern 2009
- Amerikanische Wohnarchitektur -
Vom indianischen
Tipi zum Solarhaus
Author: Lester Walker, Published by:
Könemann Verlagsgesellschaft, Köln 2000
- Architektur ver_rückt
Authors: Gunda Dworschak, Alfred Wenke
Published by: Bauwerk Berlin GmbH,
Berlin 2002
- SPACE CRAFT Volume I - Fleeting architecture and hideouts
Edited by Robert Klanten and Lukas Feireiss
Published by: Die Gestalten Verlag, Berlin 2007
- SPACE CRAFT Volume II - Fleeting architecture and hideouts
Edited by Robert Klanten and Lukas Feireiss
Published by: Die Gestalten Verlag, Berlin 2009
- Architektur der schnellen Hilfe -
Aktuelle humanitäre Bauprojekte in Krisenregionen
des ehemaligen Jugoslawien.
Published by: Universität Weimar, Authors: Bianca Bley und Udo Junghans
- Home Sweet Dome - Träume vom Wohnen
Author: Wolfgang M. Ebert
Published by: Verlag Dieter Fricke GmbH,
Frankfurt a.M. 1981
- Süddeutsche Zeitung Magazin, 24.04.2009
Das Prinzip Zelt
Author: Tobias Kniebe
- Mobile Architektur -
Entwurf und Technologie
Author: Robert Kronenburg
Published by: Birkhäuser Verlag 2008
- BM Spezial - Leichtbauwerkstoffe
Published by: Konradin Verlag Robert Kohlhammer
GmbH Stuttgart, 2006
Online search:
- www.shelter-systems.com
- www.foldedhomes.com
- www.gvshelters.com
- www.worldshelters.org
- www.shigerubanarchitects.com
- www.iaddicshelters.com
- www.concretecanvas.co.uk
- www.iglu-village.de
- www.microcompacthome.com
- www.modulbox.de
- www.modulardwellings.com
- www.winfried-baumann.de
- www.huettenundpalaeste.de
- www.exilhaeuser.de
- www.gartenhauptdarsteller.de
- www.baunetz.de
- www.archdaily.com
Excursion
The pictures showing the shelter design opened and slightly transformed as proposals for an austrian
bus stop competition.
Thanks to
Stiftung Kulturwerk der Verwertungsgesellschaft BILDKUNST, Bonn/GER (Development grant)
DIBOND, Alcan Singen GmbH, Singen/GER
(Material)
Apellas BAUWERT GmbH, Berlin/GER and
Hausverwaltung Monika Kalsow, Berlin/GER
(Space and Light)
Heli-Leichtgerüst AG / HeliGroup, Berlin/GER
(Material)
Present. Die Werbe-GmbH, Berlin/GER
(Support, Workflow)
Further support:
Aleksandra Konopek, Office Konopek,
Düsseldorf/ GER
Martin Borgs, Kiru-System, Berlin/GER
Marco Majer, Designer, Berlin/GER
Georgi Stefanov, Designer, Berlin/GER
Alessandro La Rocca, Sculptor, Berlin/GER
Julia Gebler, Student/Trainee
Adrian Bachmann, Student/Trainee
Legal information
Inhaltlich verantwortlich gemäß TMG:
Dipl. Designer Adrian Lippmann
Kniprodestrasse 60
10407 Berlin / Germany
USt.Id.Nr. gemäß § 27a Umsatzsteuergesetz:
DE 188 898 872
Trotz sorgfältiger inhaltlicher Kontrolle wird keine Haftung für die Inhalte externer Links übernommen. Für den Inhalt der verlinkten Seiten sind ausschließlich deren Betreiber verantwortlich.
Struktur und Inhalt der Website sind urheberrechtlich geschützt.
Die Vervielfältigung von Informationen oder Daten, insbesondere die Verwendung von Texten oder Bildmaterial bedarf der vorherigen Zustimmung.
© 2015 Adrian Lippmann


